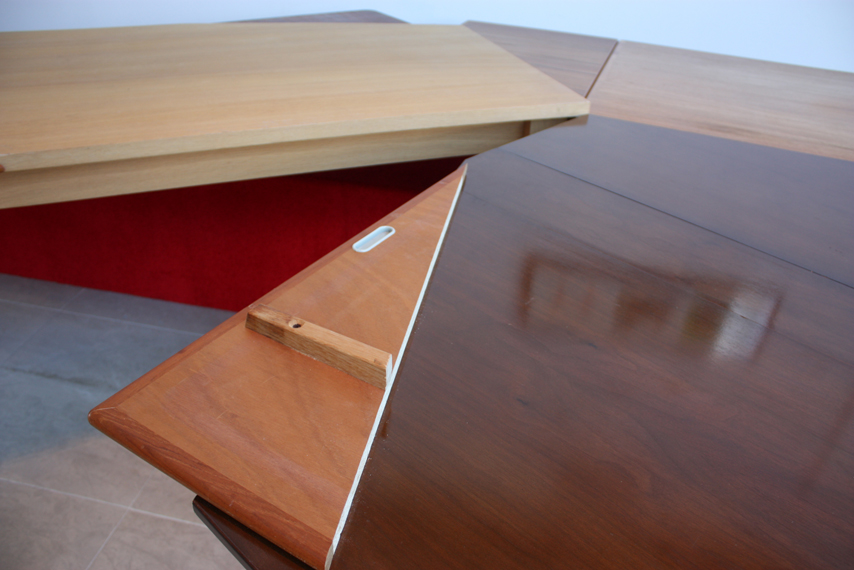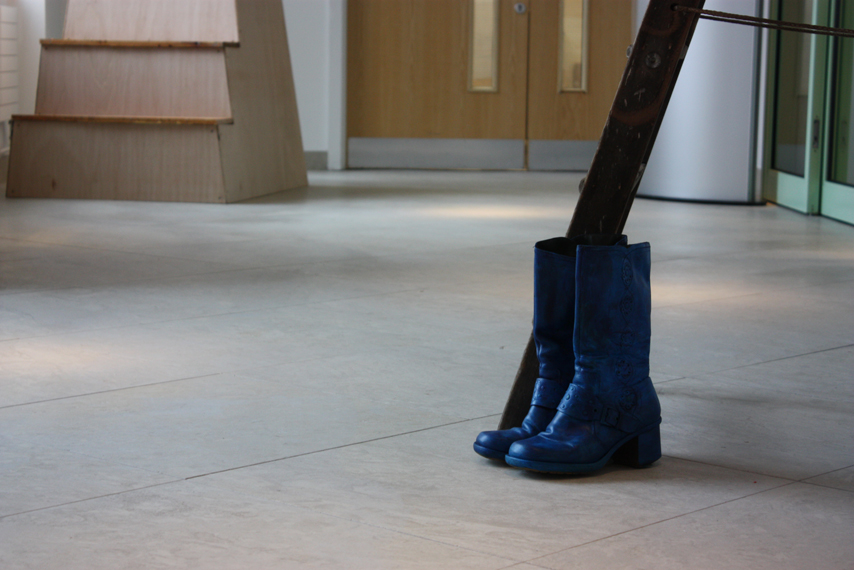Reading Rooms: Manifestations of Domestic Space in Visual Art and Literature,
MPhil 2008
The completion of my MPhil through written and practice-based research in December 2008, marked a return to large-scale installations and the moving image, means used in undergraduate and postgraduate work and in early commissions, but abandoned for a long period of practice through small-scale multiples. Throughout this time continuity within my practice has been evident through drawing, key also to the development of the research, as a link between thinking, writing and making.
Summary:
Issues of domestic space have been explored over the last 250 years in the work of female novelists and, while women have published alongside men at the centre of the mainstream for much of this period, the question that provides the impetus for this investigation is: when increasing numbers of women are now exhibiting within the mainstream of visual art, what is the nature of the domestic themes that permeate and inform much of the work?
This thesis traces the connections between works by contemporary artist Louise Bourgeois, Rachel Whiteread and Tracy Emin, and the writing of novelists including Margaret Atwood, Willa Cather and Virginia Woolf, to reveal an ongoing and discernible history of ideas concerned with the depiction of domestic space, formed and informed by occupation of the single-family house.
The plan of the house provides the structure for the thesis and the accompanying installation; each chapter visits a room via the work of selected artists and expands the investigation through literary and architectural references. Each of the room-spaces is also expressed through visual manifestations, in the form of drawings and three-dimensional artefacts. The practice element was developed in parallel to the writingand the artefacts may be read as illustrations or diagrammatic representations of the ideas expressed in the written research. The relationship between the written word and visual practice is central to this investigation and mirrored in the structure and methodolgy of the research, which references constructivist and feminist paradigms.
The works examined in this thesis assert domestic space as a location for discussion, invention and creation, but reveal the contradictions inherent to the single-family house as the place that has permitted and produced a location for women’s creativity, yet continues to hide or invalidate their status and work.

The visual element of the research was in the form of a site-specific installation, incorporating found and constructed objects, video and drawings. It reflected the chapter structure, but not rigidly. Ideas that had been expressed in appropriately specific terms in the writing could be expanded imaginatively in the installation. For example, the Other Bedrooms, examined in a chapter that looked at a number of descriptions of children’s quarters in literature, found its form as several ‘jumping towers’, made and drawn, exploring the private play of children. The visual work seemed in this way to be able to elaborate ideas that the writing could not.
The viewer experienced the work in an active and interactive manner and through the physical presence of objects, materials and images, associative qualities could be exploited, and elements such as humour and memory evoked.
The topography of the site permitted large objects to be placed, spaces created and existing features to be utilised – four glass cases were used and video work was shown on an existing screen. In this way the installation, referencing private space, was embedded in an unambiguously public area.
The thesis and installation could each be understood and experienced in isolation, but together made an integrated statement, the design of both being initiated and developed through drawing and small-scale three-dimensional models. Making three-dimensional maquettes provided a useful method and model for the visual artist engaged in written research. Some of these preparatory works were exhibited, and in this way House, the image of the entire house was, as the model for the whole, integrated as an element within many areas of the work.




